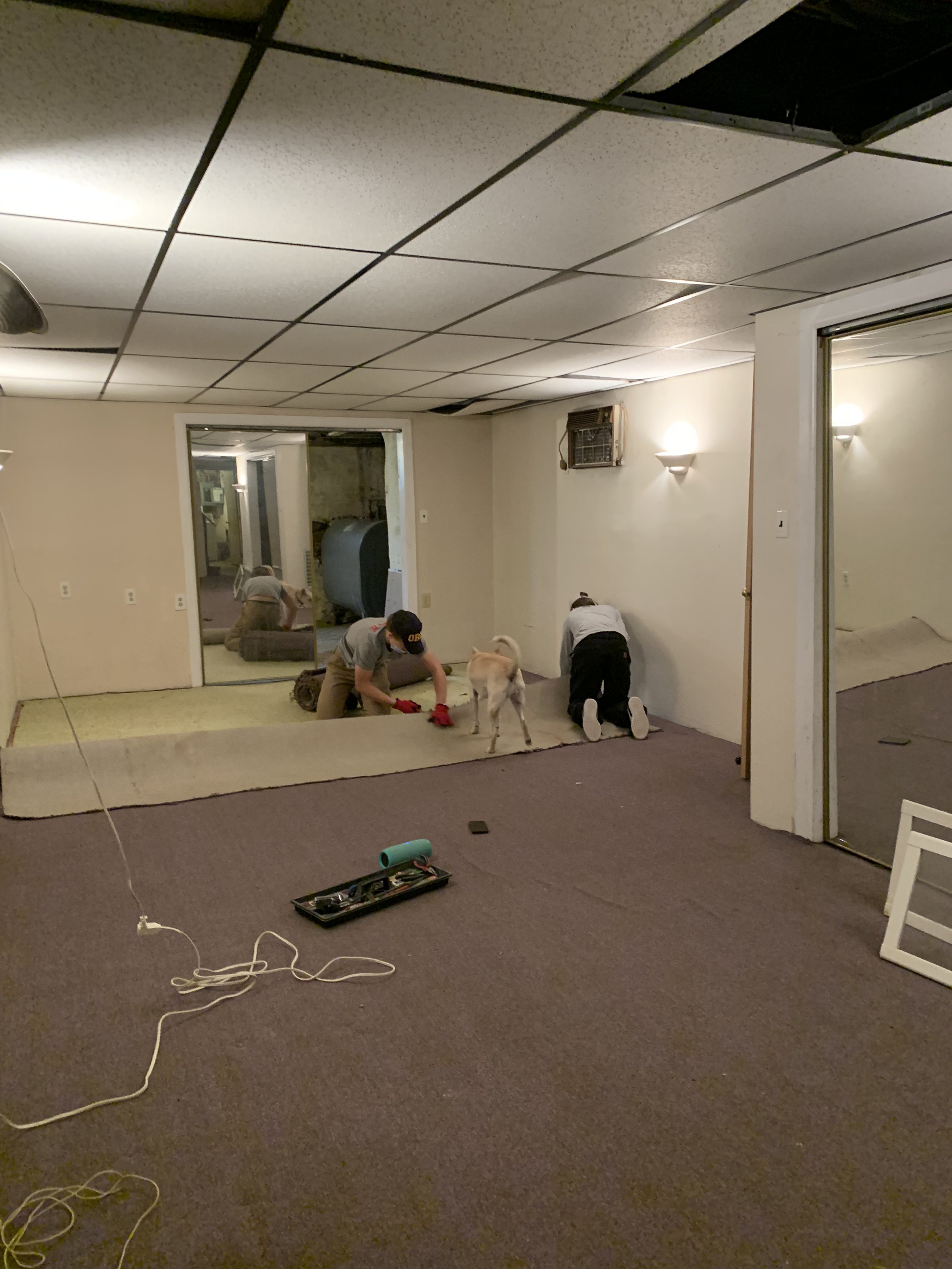First things first
December 21 / January 22
We initially had dreams, big BIG dreams: open up the back wall of the kitchen with glass doors, move the stairwell to create an open plan, install a powder room on the first floor, heck! maybe move the living room to the room that was the kitchen so we could enjoy a back wall of glass doors opening onto deck and back yard, build a cedar closet in the basement, convert the smallest bedroom into a walk-in closet and bath for the master bedroom,…. oh! The weeks of happy surfing images on the web of open, breezy, light-filled spaces.
While we spent evenings dreaming about open, breezy, light-filled spaces, we spent evenings getting down and dirty and getting help from teens along the way.
14 1/2 x 20 foot space; mirrored doors on the right hide boiler, water heater, etc. from view.
The jazzercise basement was the first thing to go. Theo and his friend D. tore out the carpet (with little help from Bailey the dog) and CP took out the dropped ceiling. The sliding glass doors closing off the biggest windows in the basement became things of the past as well. OK! I get it: these windows may not look great, but they have great potential. As do the 8’ ceilings down there!
Scary? You should’ve seen the curtains of cobwebs hanging from the rafters just days before this pic was taken.
Next, we made sealing the envelope the priority and connected with Tyrone Lester / Typex Masonry to point exterior brick and parge in the interior foundation walls. We learned about Tyrone through the West Philly House Fix on Facebook: the very best resource and community on FB ever. Tyrone’s crew was fast, on budget, and tidy: a home reno trifecta!
CP stalked a tree removal crew that was working down the block and managed to get the invasive tree/weeds from the back yard removed by the end of the week.
Back yard: before. Some say: but don’t the Mulberry trees give shade? Well… yes, but: they shaded out a maple tree sampling that we’re striving to re-establish and Mulberry roots are invasive.
While the removal of the trees turned the backyard into a veritable clay pit, the removal of the dining room plaster ceiling and popcorned plaster from the second floor hallway wall turned the interior into a persistent cloud of plaster dust. When CP removed plaster from the dining room wall that covered the plumbing stack and knob + tube wiring, our dreams pretty much evaporated into that persistent cloud of plaster dust.
It was time to redirect our funds toward necessities:
Thanks to the shower base repair by Patty of PT Tub Repairs, the basement shower no longer needed to be replaced. (before and after pics forthcoming as soon as we can find ‘em)
Given the extent (almost the entire house!) of the original knob + tube wiring, our electrician Steve came on board to ground the wiring and bring the house up to code. Stay tuned for more on the knob and tube as the work progresses.
Three cedar cabinets (24” x 72”) from FB Marketplace would do the same thing as a custom cedar closet, right? Right! Bonus: they cost less than the time and materials it would take to build such a closet.
We could keep the kitchen in its original location, and expand it, if CP moved the door to the basement from the kitchen to the dining room. WOOT!
If we really dolled up the basement bath at the base of the stairs, a powder room on the first floor wouldn’t be all that necessary. After all, the door off the dining room would keep entry to the basement bath more private, the $$ saved by repairing rather than replacing the basement shower could go for higher end faucets and the like, and the $$ saved from foregoing a powder room on the first floor could be re-directed to higher end everything for the main bath on second floor.
HECK! If the smallest bedroom became K8’s office instead of a master bedroom closet and bath, then the $$ saved from installing a new door, closet, shower, vanity, toilet, floor, plumbing, etc., could be re-directed to serious updates for the main bath on second floor.
Writing now, on January 18, all we can say is….: exceptional second floor bathroom renovation for the win!


